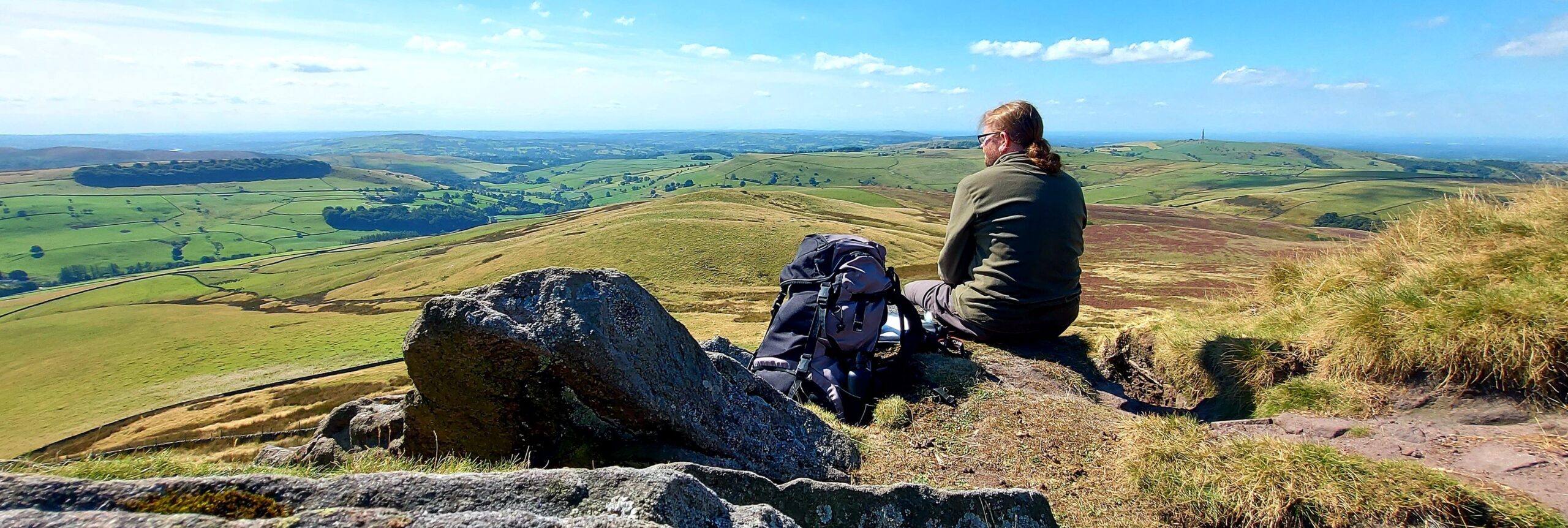Approximate Location
OS Grid Reference: SJ 8648 7561
Latitude: 53.16.38N Longitude: 2.12.15W
Please note that the buildings identified here are on private land.
Tracking down the location of Highmost Redmanhey – the farm worked by Gowther and Bess Mossock – proved really quite difficult! The principal issue is that, although the farm is based on a real place, Alan Garner invented a fictitious name for it. However, there are clues enough littered throughout the books…

The first clue is the map, drawn by Charles Green, contained within the pages of The Weirdstone of Brisingamen. Highmost Redmanhey is marked to the south of Macclesfield Road and immediately to the east of a road which connects the latter to a parallel route. The connecting road is Slade Lane and the parallel road is Hocker Lane. In Weirdstone, Chapter 16: The Wood of Radnor it is confirmed that Hocker Lane led to Highmost Redmanhey and in Boneland Colin Whisterfield stated that he lived at a farm on Hocker Lane during a therapy session with Meg Massey. This gives a rough location for the farm.


On three occasions Garner reveals that the character of Gowther Mossock is closely based on the real-life farmer Joshua Birtles (Gomrath, Note; The Voice That Thunders 1997, 158; Weirdstone 50th Anniversary Edition 2010, Introduction). A short distance to the east of the junction between Slade Lane and Hocker Lane, just below the the crest of a low rise, lies Birtles Farm. The farm has been gentrified in recent years – a new build house lies on the roadside and the barn at the rear has been converted into a dwelling – but lying on the west of the old farmyard track is the original farmhouse.

There is a brief description of the farmhouse as Colin and Susan arrive on their first night of visiting with the Mossocks (Weirdstone, Chapter 1: Highmost Redmanhey):
“…a small farmhouse lodged in a fold of the Edge. It was built round a framework of black oak, with white plaster showing between the gnarled beams : there were diamond-patterned, lamp-yellow windows and a stone flagged roof : the whole building seemed to be a natural part of the hillside, as if it had grown there.”
Garner, A., 1960 (1989 edition), The Weirdstone of Brisingamen. William Collins / Lions. London. p17-18.
It is clear from Garner’s description that Highmost Redmanhey is a very ancient timber-framed structure and, as a grade II listed building, The Old House at Birtles Farm is a good match for the farmhouse in the novel. It has been dated to the seventeenth century and is terraced into the slope of the hill to the south of Hocker Lane. The timber-frame, supported by a sandstone ground wall, survives partially intact and sections of the brick-nogging square panels, between the timbers, are still rendered in white or dun plaster. The listing description confirms that as late as 1984 the east gable had a “2-light iron casement [window] with lattice-leaded glazing.”
The only slight contradiction is that the listing notes that the roof was originally thatched whilst Garner states that it was stone flagged. The latter could be artistic licence, but it is worth noting that when the listing was created the roof structure had been replaced with asbestos and the nature of the original fabric may not have been apparent to the inspector.

The building is currently disused but, in 1984, it was recorded that it was a storage shed. The current tiled roof is entirely modern and replaced the asbestos structure mentioned in the listing, which in turn replaced either a thatched or stone-flagged one. There is a strong possibility that the roof alluded to in the novels was not a simple pitched structure but also incorporated dormer gables. This is hinted at in Gomrath, Chapter 6: Old Evil when Albanac asks Colin if they can be seen from Susan’s bedroom (at this point in the book she has been possessed by the Brollachan). Colin replies:
“”No – well, just about. Its that end window at the front.”
“Then I would not be here.”
They moved round until the gable end of the house hid them from any windows.”
Garner, A., 1963 (1988 edition), The Moon of Gomrath. William Collins / Lions. London. p41.
The notion that there was an “end window at the front” points towards a series of dormer gables running along the principal south elevation of the house. For Colin and Albanac to have then shifted their position so that they were not overlooked by either the windows in the south elevation or the surviving gable window in the east elevation, they must have moved under the blank west gable. If the dormer gables did really exist then they may have been removed when the building was roofed in asbestos and turned into a store shed.

Across the former farmyard, to the south-east, is a converted barn. This is presumably the barn which Fenodyree arranged to be inhabited by owls sent to keep watch over the children (mentioned on three separate occasions in Weirdstone, Chapter 5: Miching Mallecho; Chapter 7: Fenodyree; Chapter 8: Mist Over Llyn-Dhu). The west elevation of the barn appears to contain a diaper arrangement of blocked dove-holes and it is an entertaining thought that Garner perhaps intended this to be the way that the owls accessed the building.

It has also been suggested that Birtles Farm was not the sole inspiration for Highmost Redmanhey. In conversation with the Blackden Trust archaeologist, Tim Campbell-Green, he noted that Alan Garner can be somewhat vague when asked about the background sources. Although the specific location of the farm appears to be Birtles, the place-name in the book may be an amalgam of other local structures including Higher House Farm, Higher Park Farm and Hayman’s Farm.

